Zentrumsüberbauung
Näfels,
2012
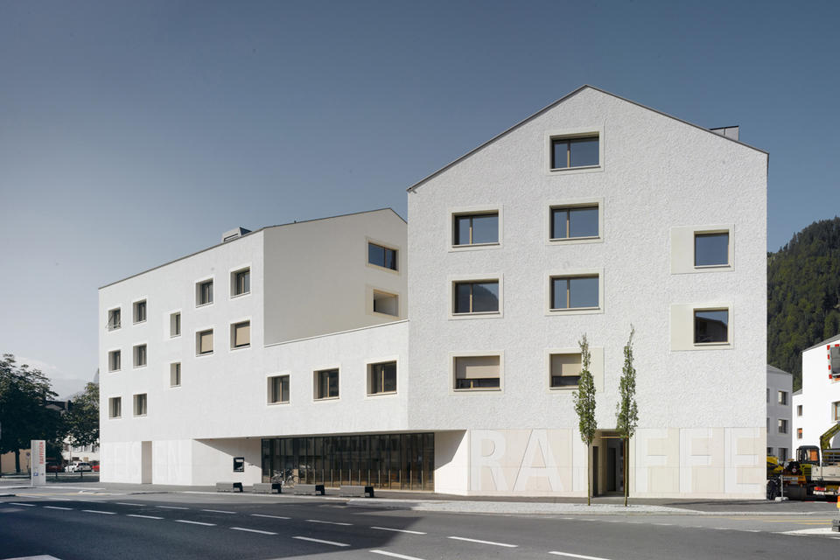
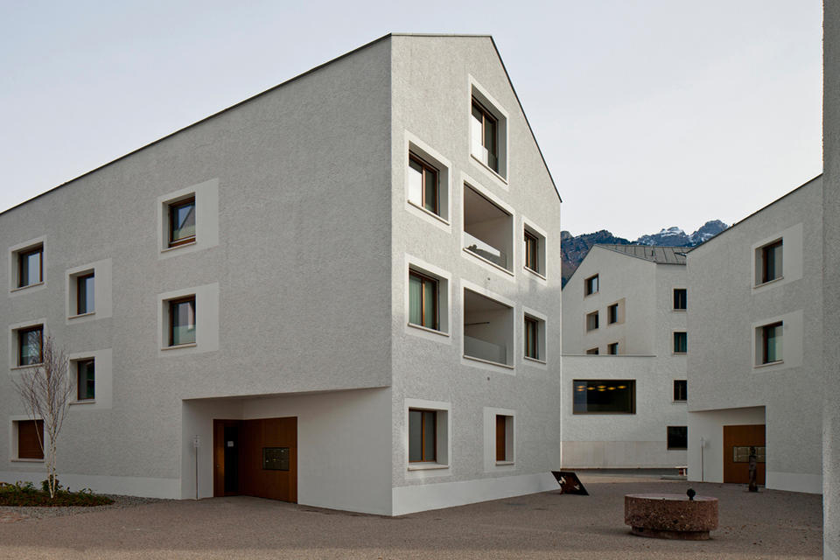
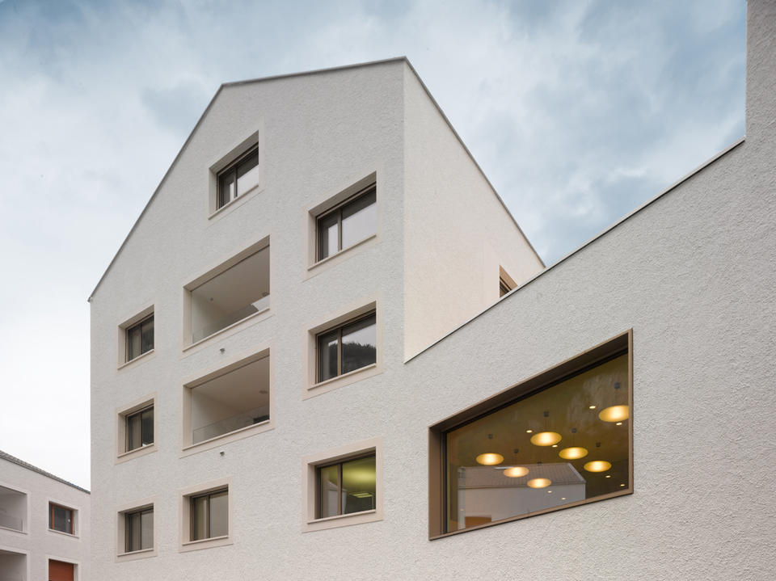
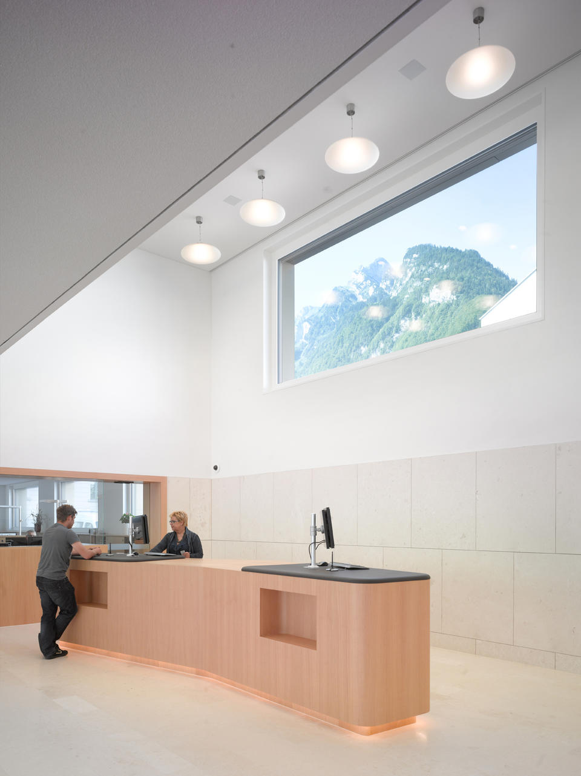
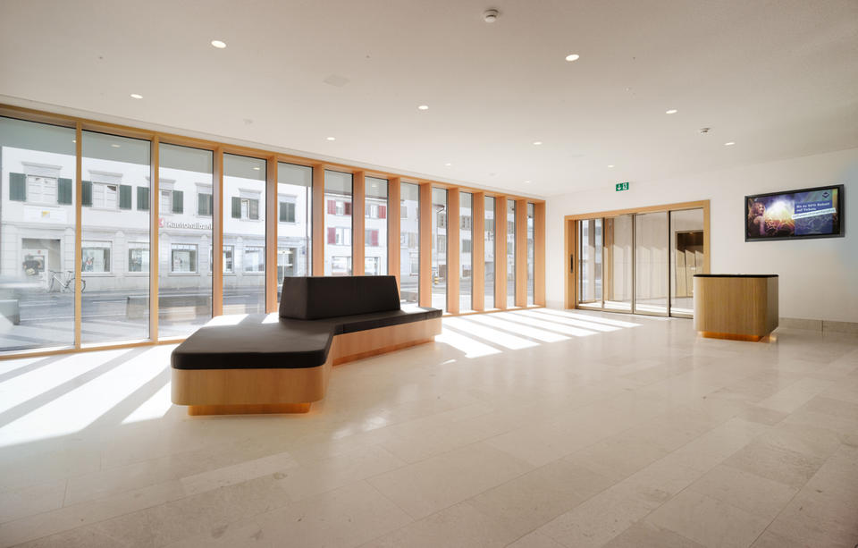
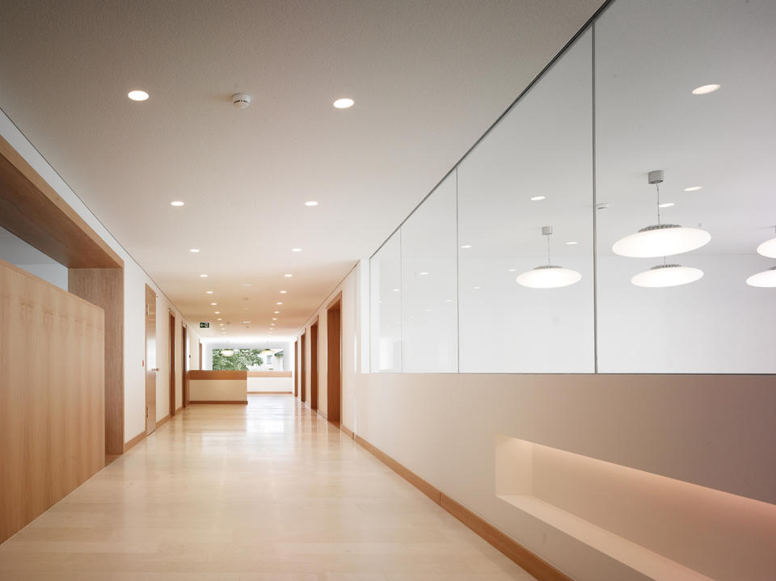
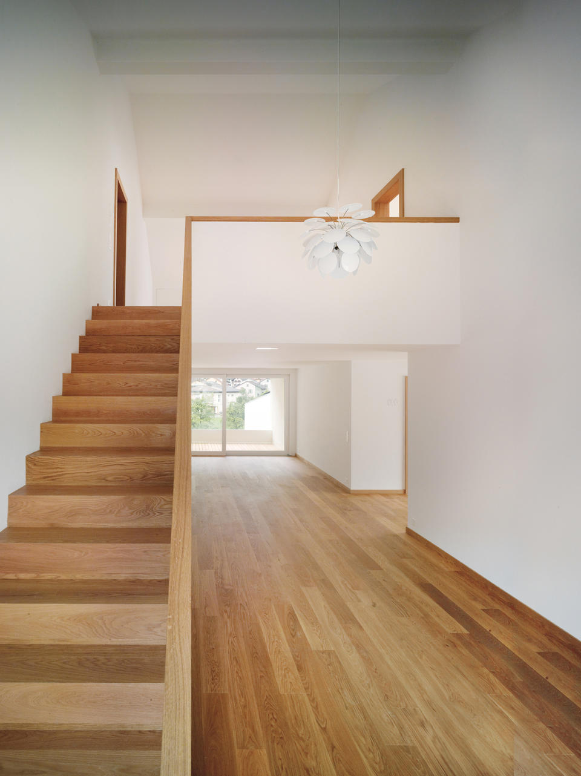
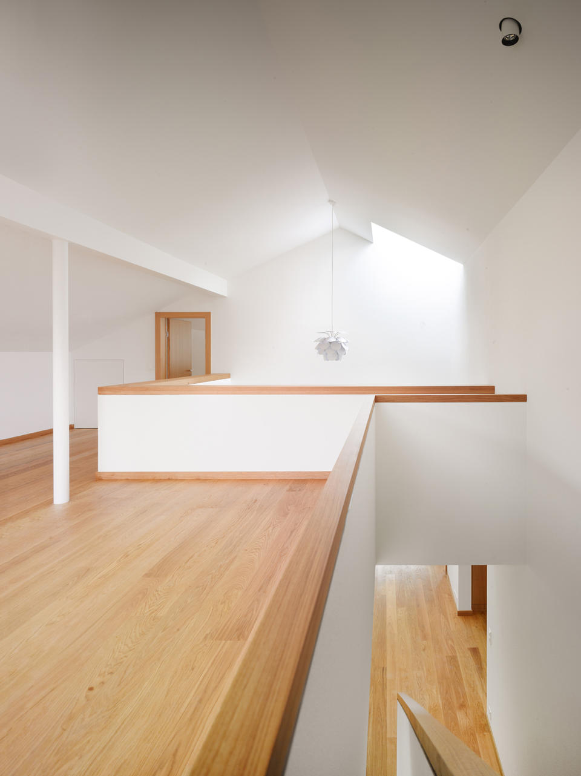
This central redevelopment gives a new perspective to the Näfels area. The new construction of the Raiffeisenbank is based on the grand houses found along Hauptstrasse. The facade towards the street is representative of the area and is characterised by a composed design. This also applies to the rear-facing residential buildings in the Wydenhof. Together, they form a cleverly integrated ensemble of buildings with sizes and styles that are inspired by the surrounding structures. This leads to a shift from public to mostly private outdoor spaces.
| Project | Lussi+Halter Architekten |
|---|---|
| Building costs | CHF 30 Mio. |
| Commission | Study, 1st place |
| Year | 2009 – 2012 |
| Building owner |
Raiffeisenbank Glarnerland Glarus Wydenhof Immobilien |
| Cooperation |
Leuzinger Architektur AG, Netstal |
| Assistance |
Harri Verhofnik Nicole Signer Nicklaus Hunkeler Matthias Lötscher Anthony Frank |
| Landscape architecture | Koepfli Partner GmbH |
| Publication |