Central and University Library
Lucerne,
2019
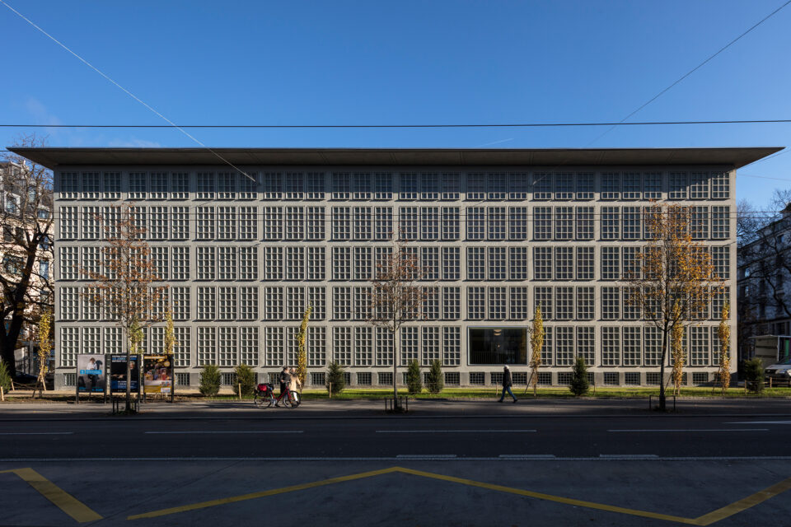
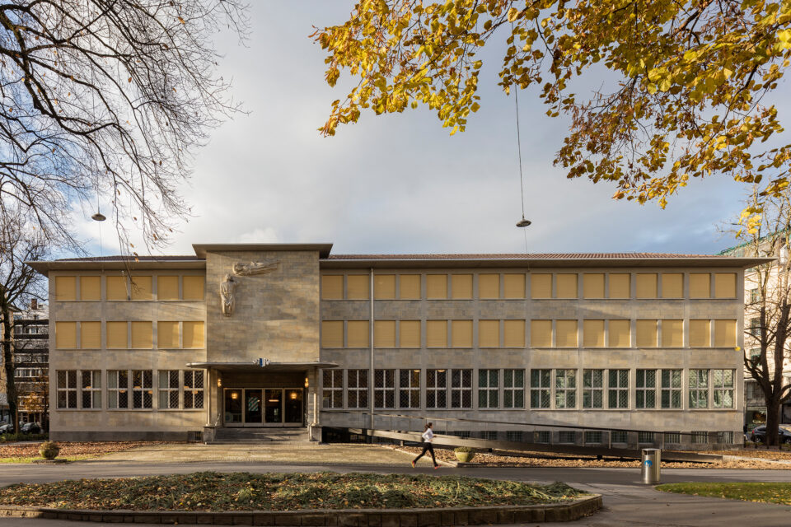
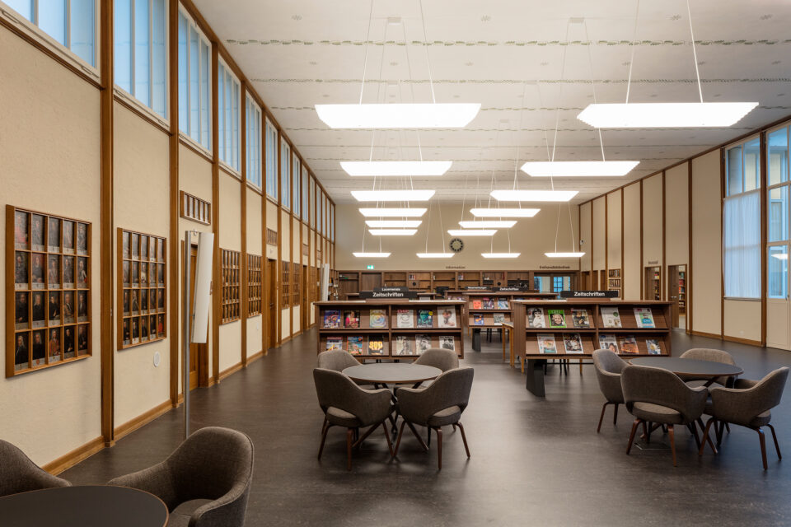
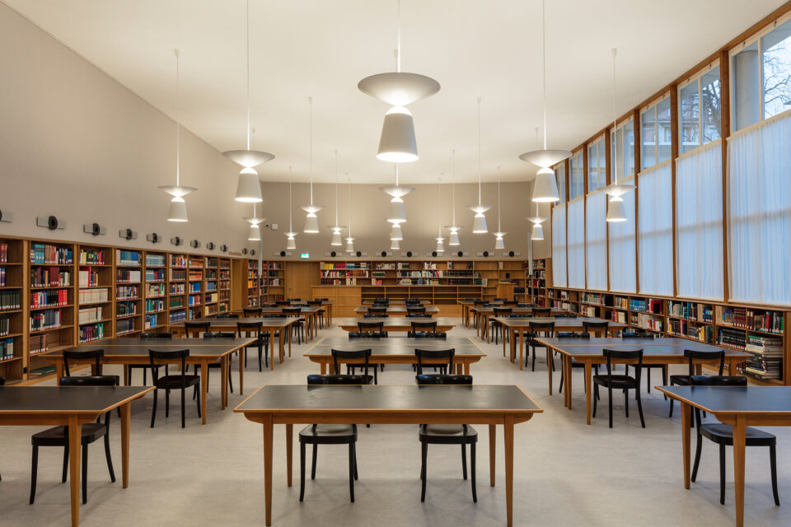
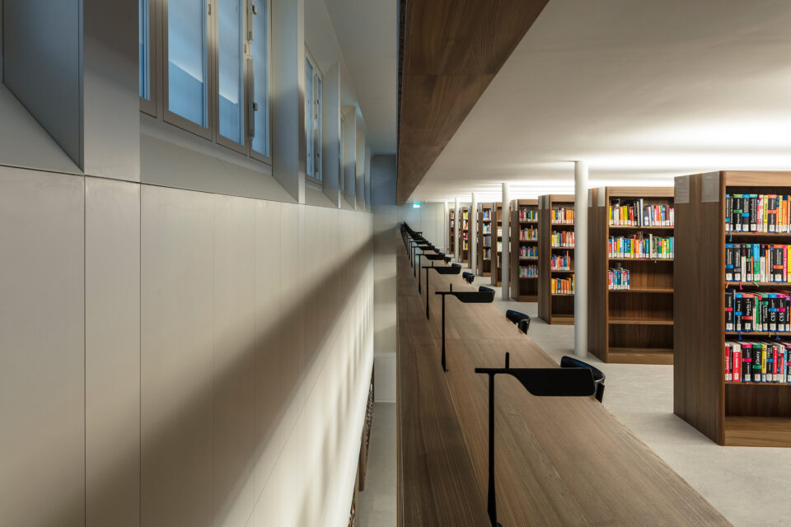
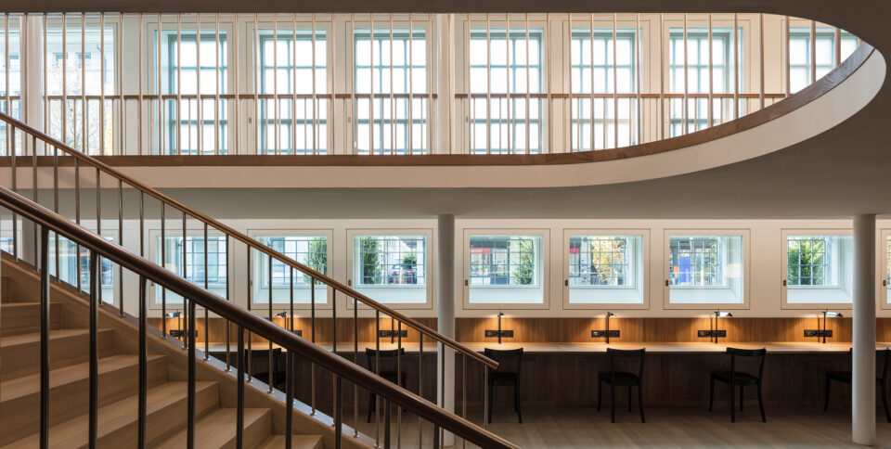
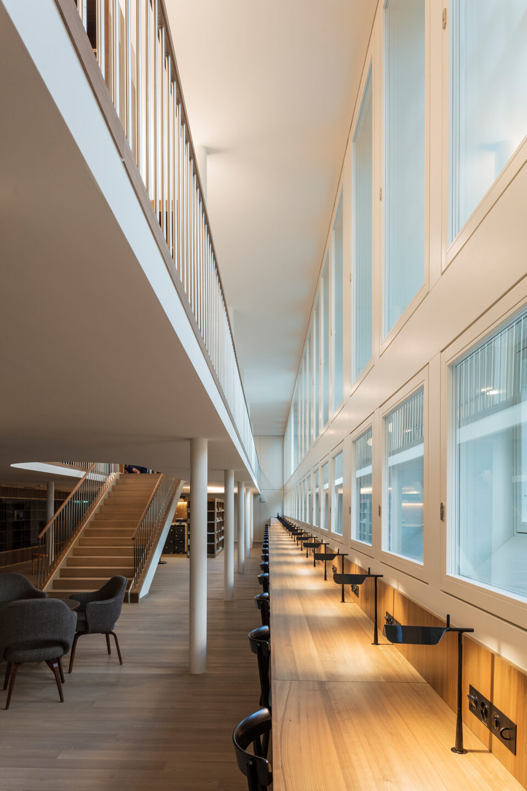
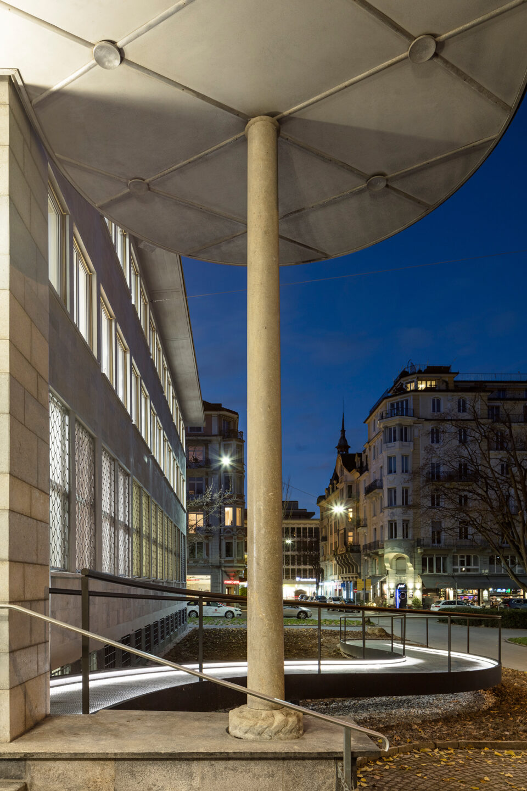
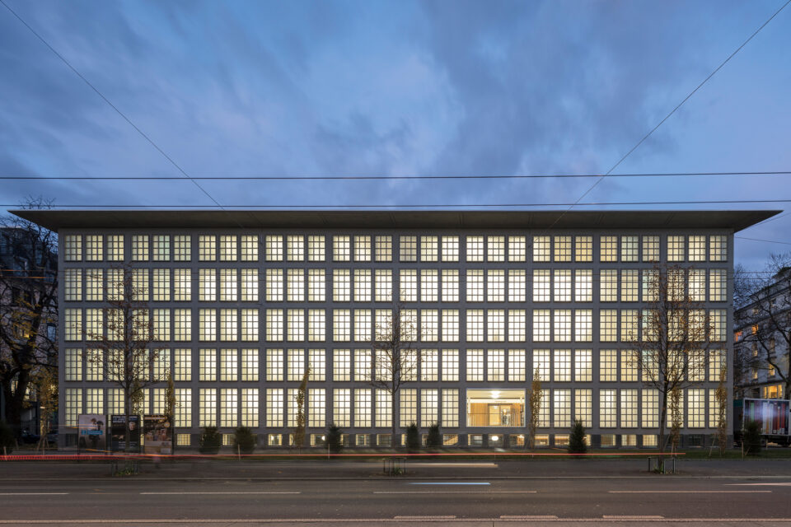
The cross-section of the building is designed so that, on entering the premises, visitors sense the full impact of the building’s height. Daylight floods right through to the ground floor from skylights along the eastern elevation. The reading areas and workstations are located along these new galleries. A new additional stairway connects the ground floor with the basement level. A light channel along the western façade illuminates the workspaces and the special collection, creating a continuous open-plan space inside the remodelled building and interconnecting each of the storeys. The spacious design makes the open-hand library feel bright and friendly, in keeping with the modern postulate of sun, light and air.
| Project | Lussi+Halter Architekten |
|---|---|
| Building costs | CHF 18 Mio. |
| Commission | Study, 1st place |
| Year | 2007 – 2019 |
| Building owner | Kanton Luzern |
| Cooperation |
Caretta + Weidmann Baumanagement, Zürich |
| Assistance |
Bruno von Flue Janine Koch Stefan Heiniger Hugo Dias Anna Grabowska |
| Construction Engineer | Bernhard Trachsel |
| Electrical Engineer | Jules Häfliger AG |
| HVAC Engineer | Peter Berchtold |
| Structural physics | Ragonesi Strobel & Partner AG |
| Lighting Design | d-lite lichtdesign |
| Award |
Obstacle-Free Architecture Department - Winner Arc-Award 20/21 - Winner Category Transformation: Renovations, Conversions |
| Publication |
architektur Zentralschweiz 2021/2022 Das Magazin der Schweizer Baudokumentation |