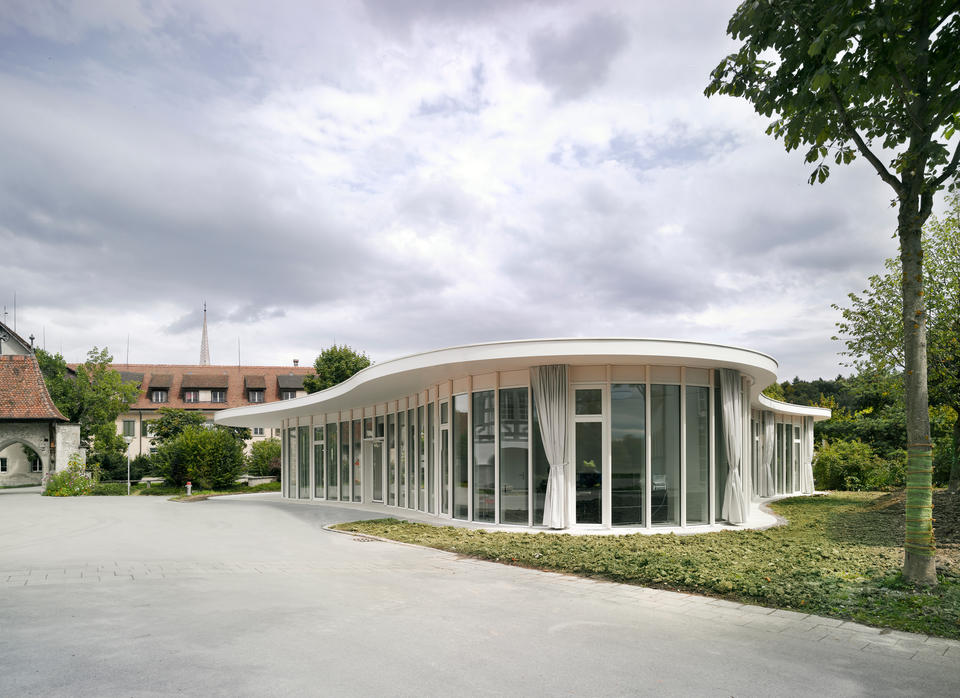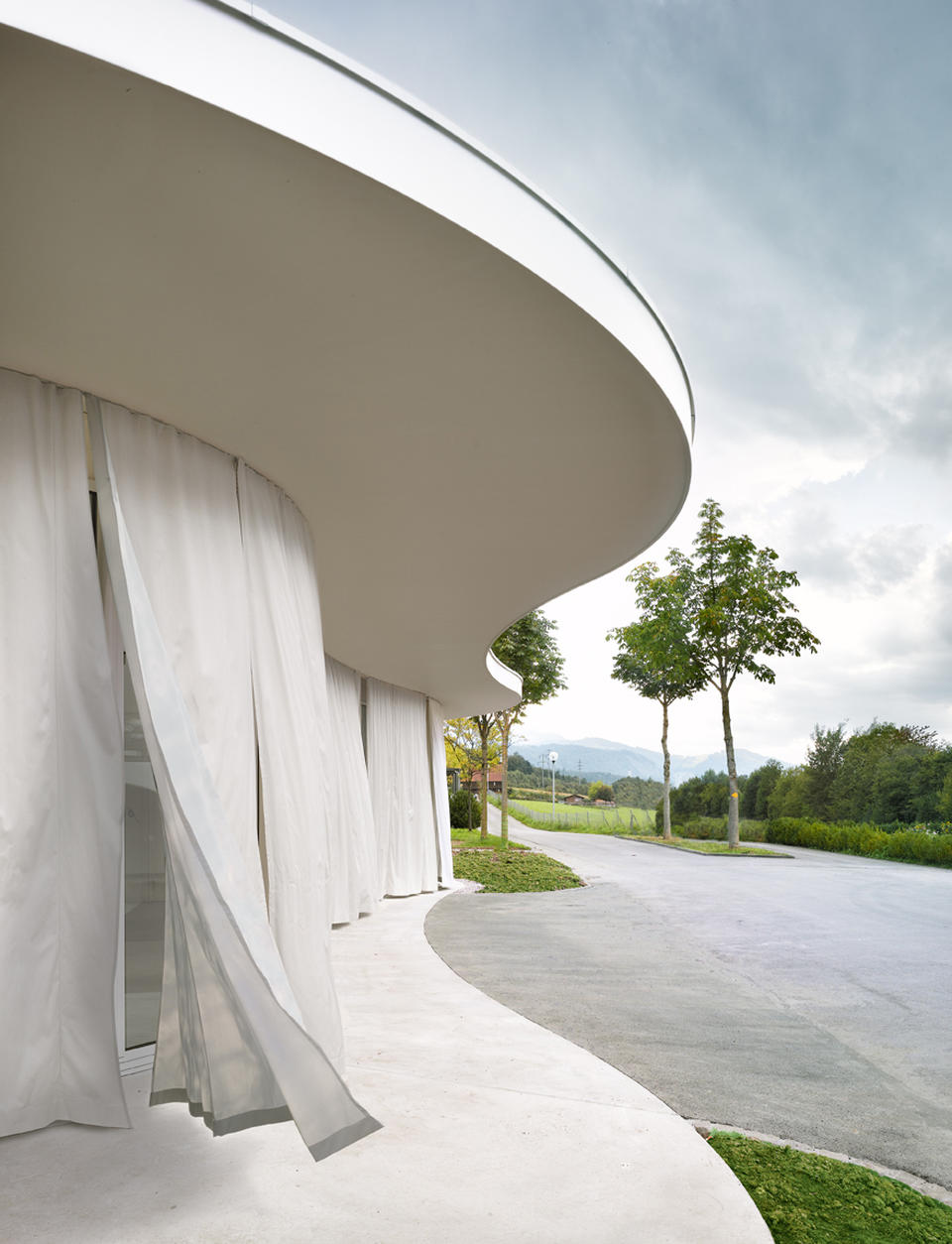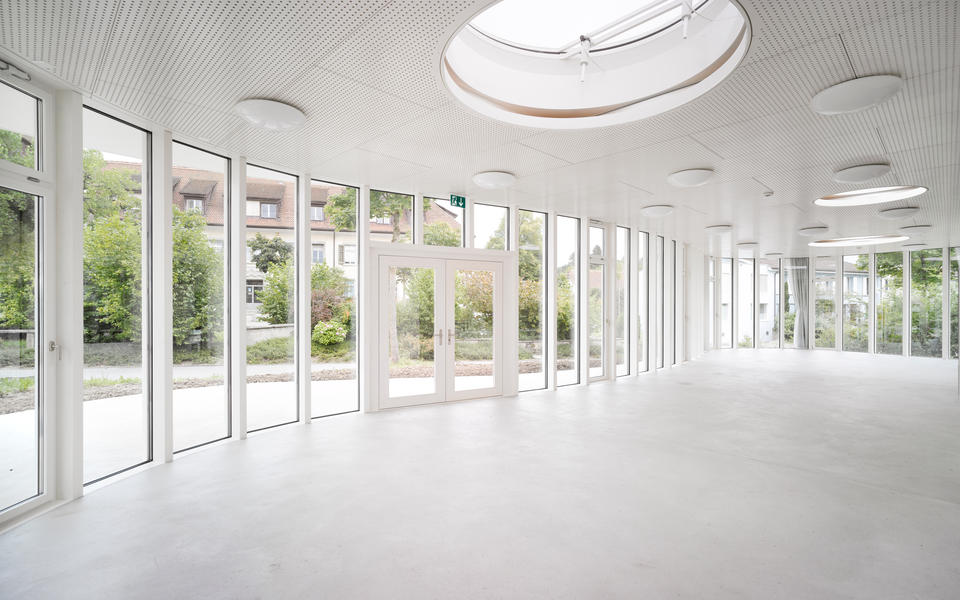Pavillion SSBL
Rathausen,
2007



The pavilion is used as a meeting place at the SSBL centre (Lucerne Foundation for the Disabled) in Rathausen. The project is rounded off by a cafeteria and shop containing home-made products. The garden pavilion is a lightweight structure that is based on the surrounding park atmosphere – the free shapes of the roof, shell and base all blend in perfectly here. The lightness of the design is reinforced by the white colour and is perfect as external protection against the sun thanks to the mobile fabric webs. The overhanging roof is held in place by the inner structure and precise façade supports.
| Project | Lussi+Halter Architekten |
|---|---|
| Building costs | CHF 1.1 Mio. |
| Commission | Direct commission |
| Year | 2007 |
| Building owner | Stiftung für Schwerbehinderte Luzern SSBL |
| Assistance |
Bruno von Flüe |
| Publication |