High school building
Horw,
2017
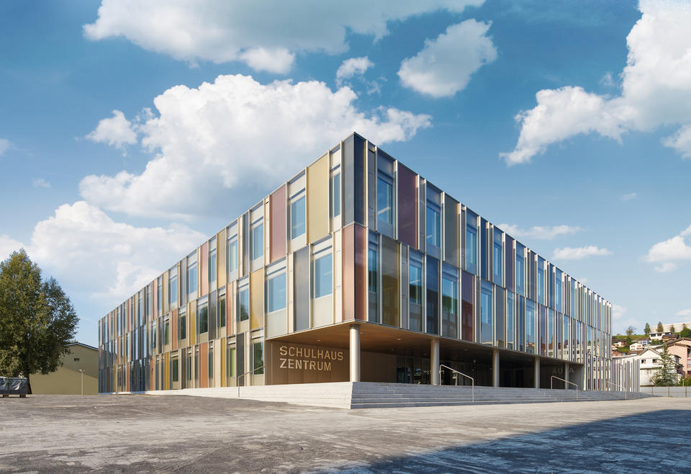
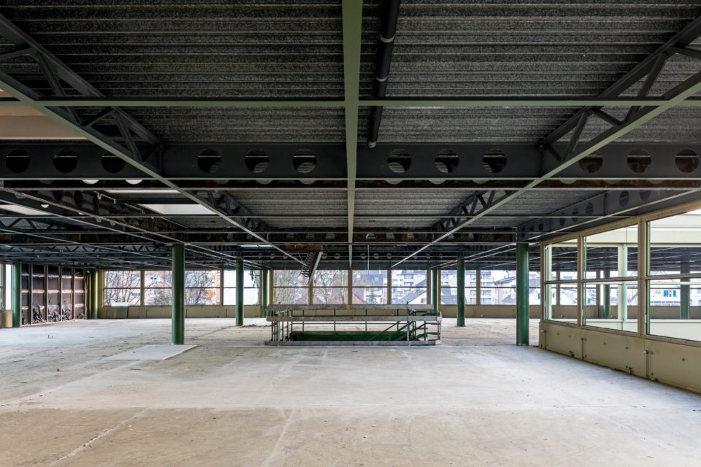
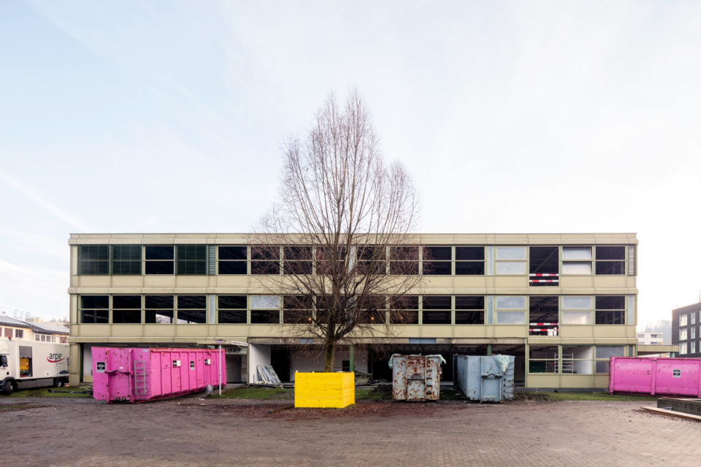
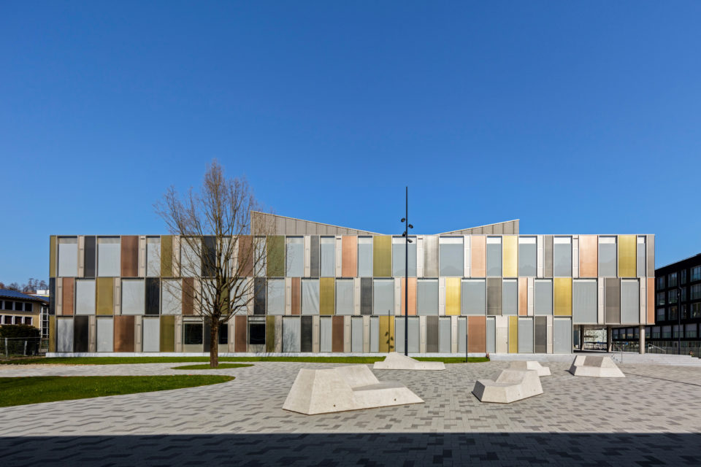
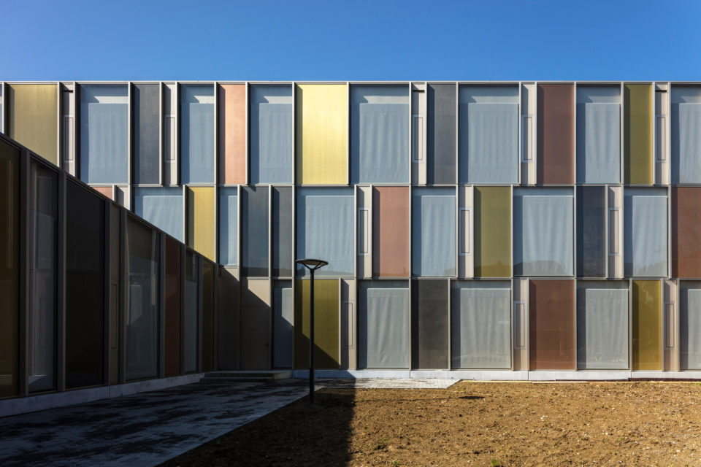
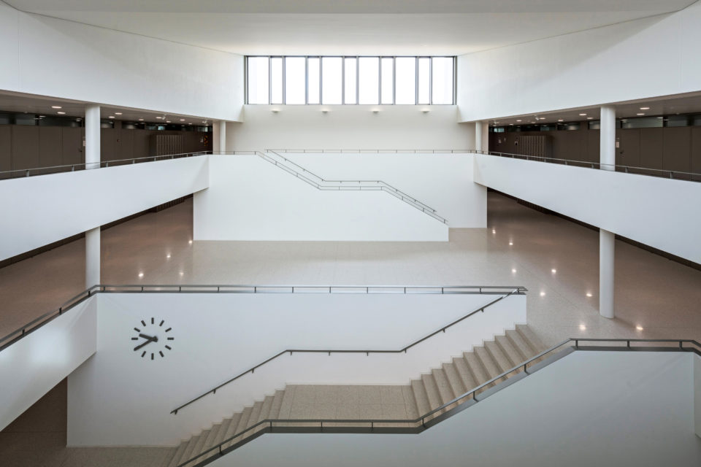
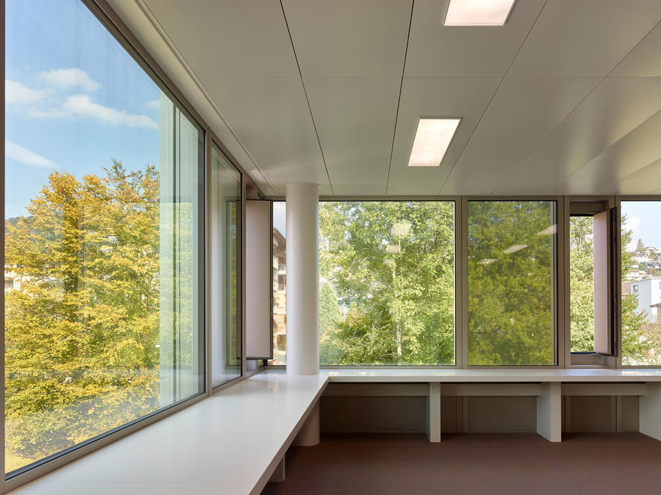
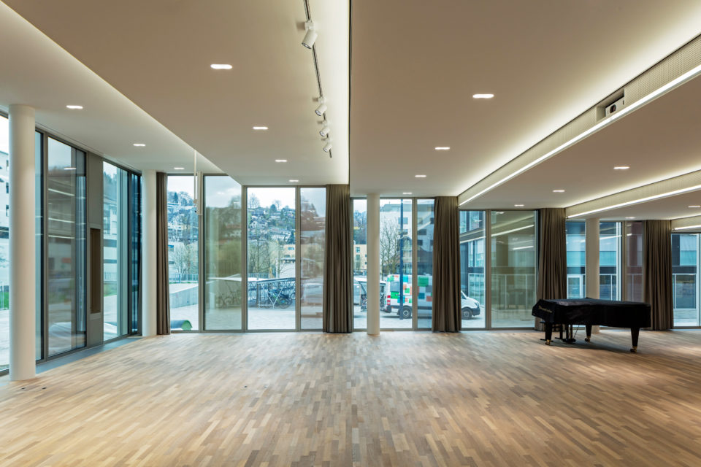
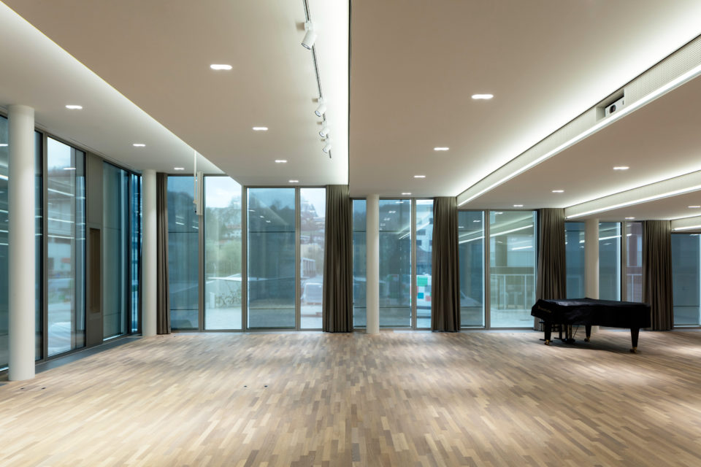
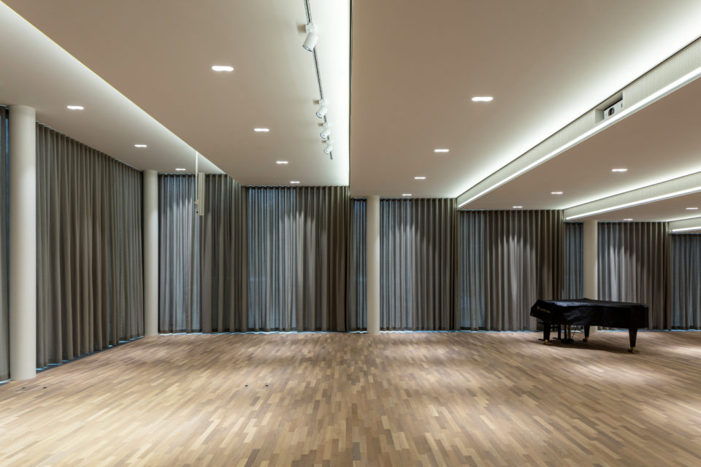
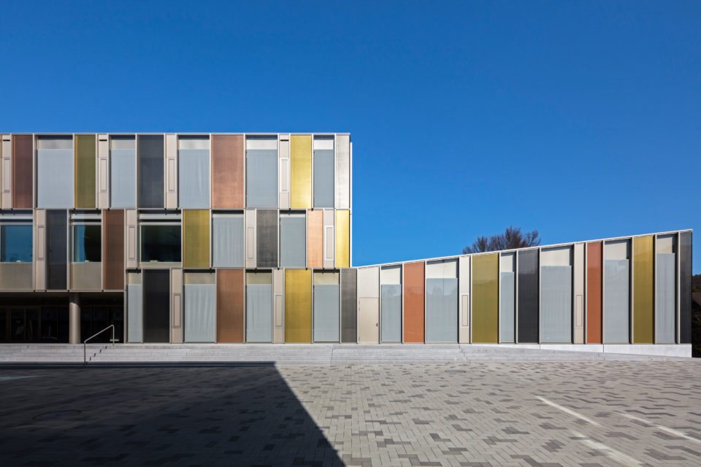
The existing secondary school building from the 1970s requires a complete renovation. The structure, made of steel, is flexible and remains well suited for the new spatial requirements. Furthermore, the building is being expanded on the south side to accommodate new school services. Along these lines, the entrance lobby will be spatially refined and improved. The atrium will be covered and, with a generously sized staircase, is being converted into the school's central gathering point. The rainscreen cladding is undergoing a fundamental redesign as a 2-layer glass construction (CCF facade). The rhythmic interplay of the coloured glass elements gives the new secondary school building in Horw a distinctive, unique appearance
| Project | Lussi+Halter Architekten |
|---|---|
| Building costs | CHF 30 Mio. |
| Commission | Competition, 1st place |
| Year | 2013 – 2017 |
| Building owner | Gemeinde Horw |
| Cooperation |
ARGE Lussi+Halter, Luzern |
| Assistance |
Harri Verhofnik Alexander Seidel Ina Mergen Marco Thürig Andreas Ambühl Abel Basurto |
| Site management | a4 Architekten |
| Construction Engineer | BlessHess AG |
| Façade engineering | GKP Fassadentechnik |
| Electrical Engineer | Elektroplan Buchs & Grossen |
| HVAC Engineer | Imboden Solista |
| Landscape architecture | Koepfli Partner GmbH |
| Lighting design | Priska Meier Lichtkonzepte |
| Structural physics | Ragonesi & Strobel Partner |