New headquarters SBB
Berne Wankdorf,
2014
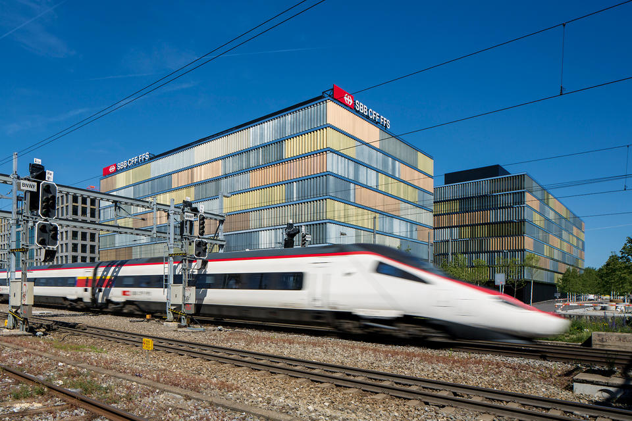
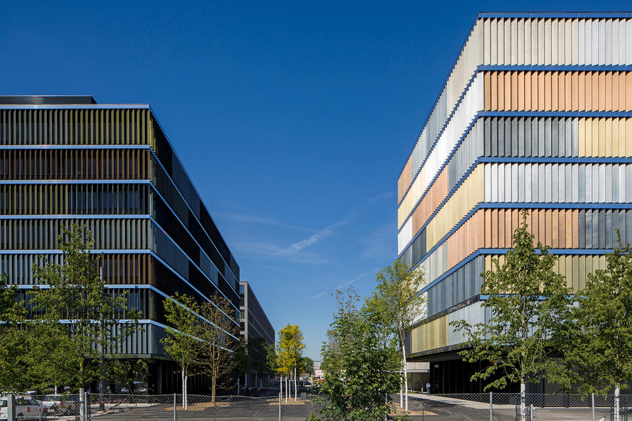
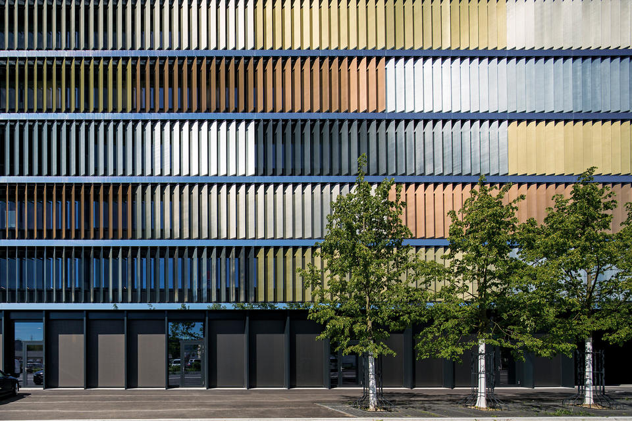
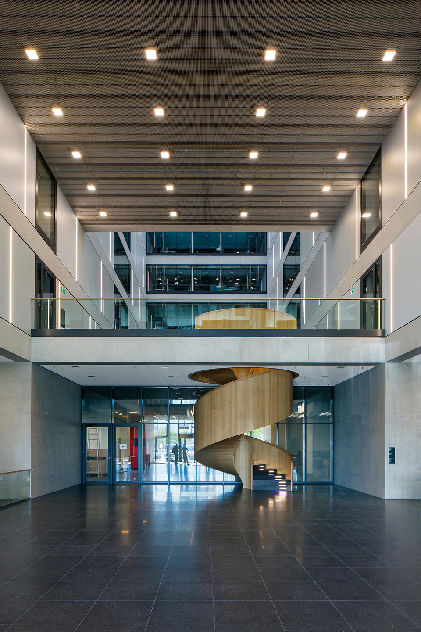
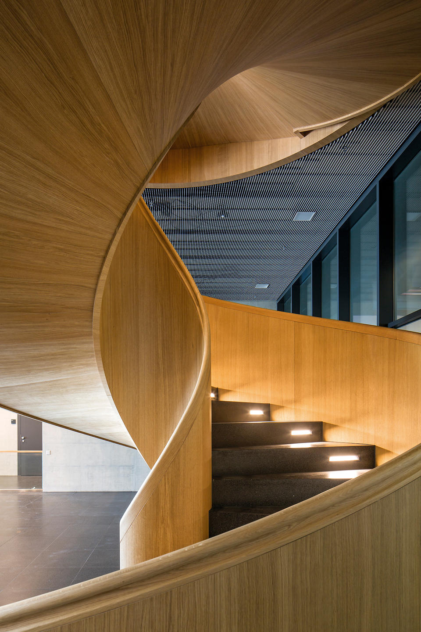
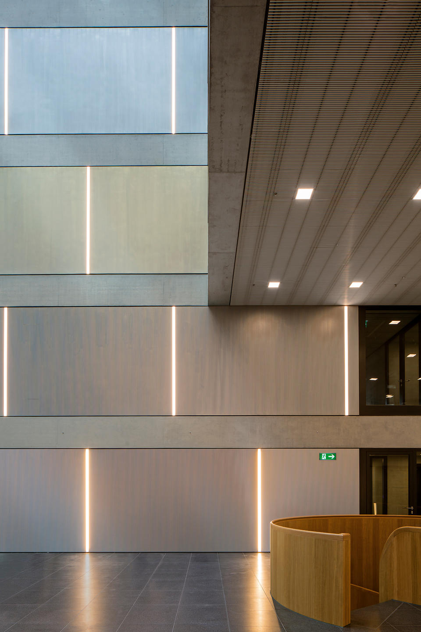
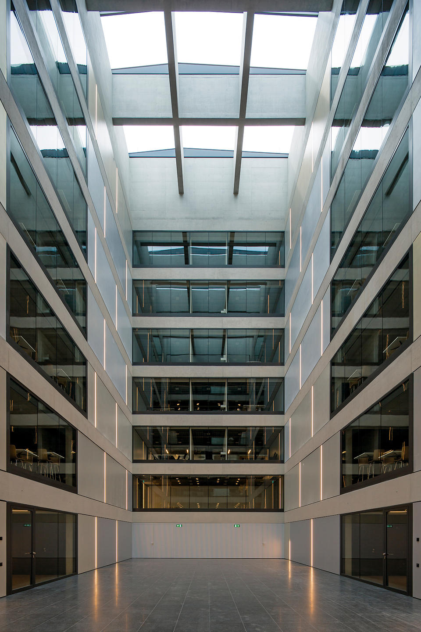
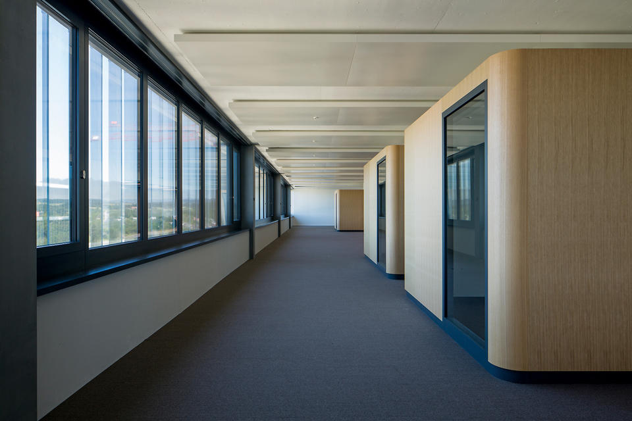
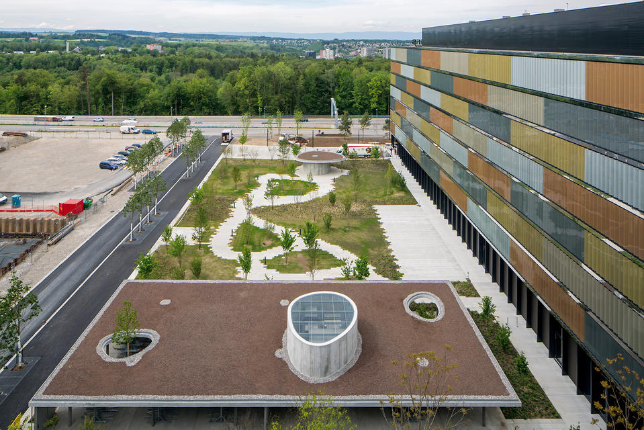
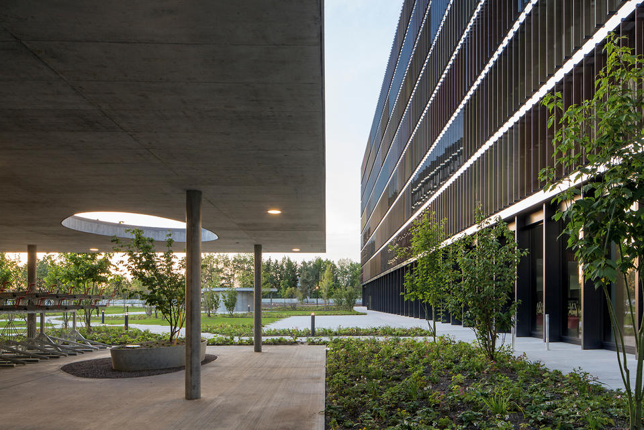
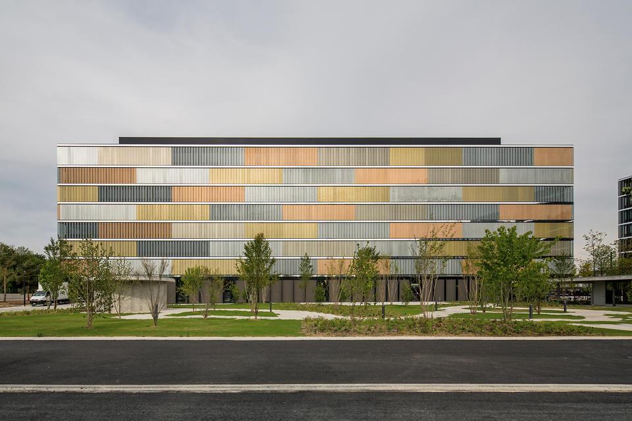
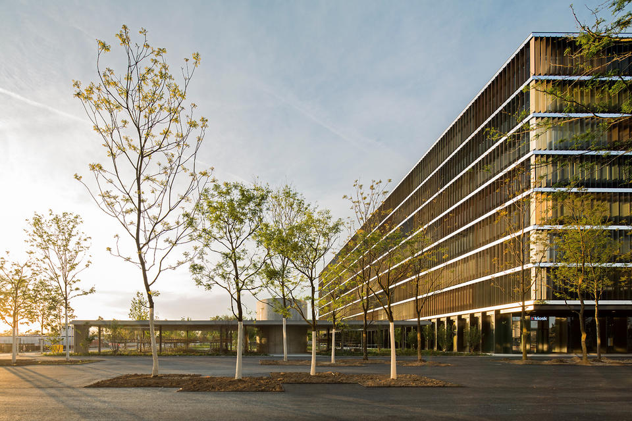
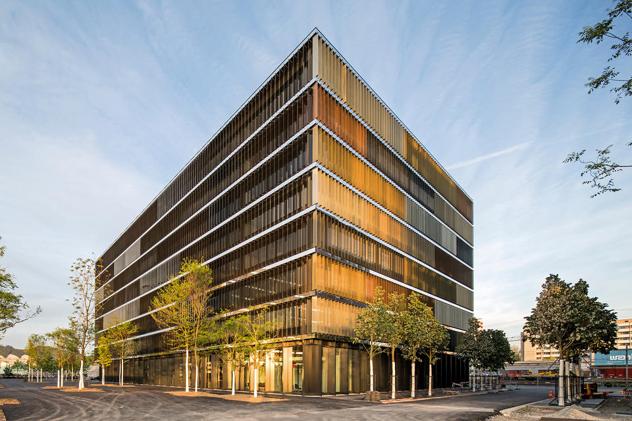
With two new buildings, the company headquarters of the SBB (Swiss Federal Railway) are currently under construction in the WankdorfCity area of Bern. The construction sites cover around 35,000 m² and are located north of the Bern Wankdorf suburban railway station between the railway tracks and A1 motorway. The project sets a visible marker for the cultural change within the SBB. The building facades are made of coloured, mobile glass louvres that give the building a different appearance depending on the position of the sun.
| Project | Lussi+Halter Architekten |
|---|---|
| Building costs | CHF 145 Mio. |
| Commission | Competition, 1st place |
| Year | 2011 – 2014 |
| Client |
Anliker AG GU, Emmenbrücke |
| Building owner | SBB Immobilien Bern |
| Assistance |
Stefan Heiniger Andreas Ambühl Alexander Seidel Ina Mergen Peter Hess Linda Matschulla Annemarie Muff |
| Façade engineering | Buri Müller Partner GmbH |
| Colour design | Mayo Bucher |
| Landscape architecture | Appert Zwahlen Partner AG |
| Construction Engineer | suisseplan Ingenieure AG |
| Structural physics | Ragonesi Strobel & Partner AG |
| HVAC Engineer | Hans Absicht AG |
| Sanitary Engineer | Polke Ziege von Moos AG |
| Electrical Engineer | Hefti Hess Martignoni Zug usic |
| Fire protection | brawoo GmbH |
| Publication |