Housing development Diebold-Schilling-Strasse
Lucerne,
2004
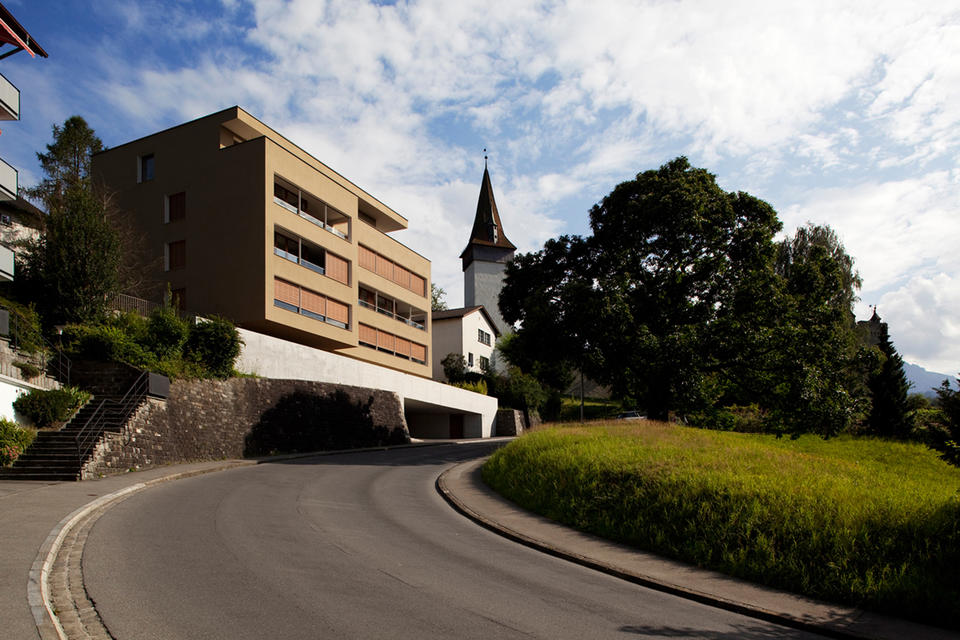
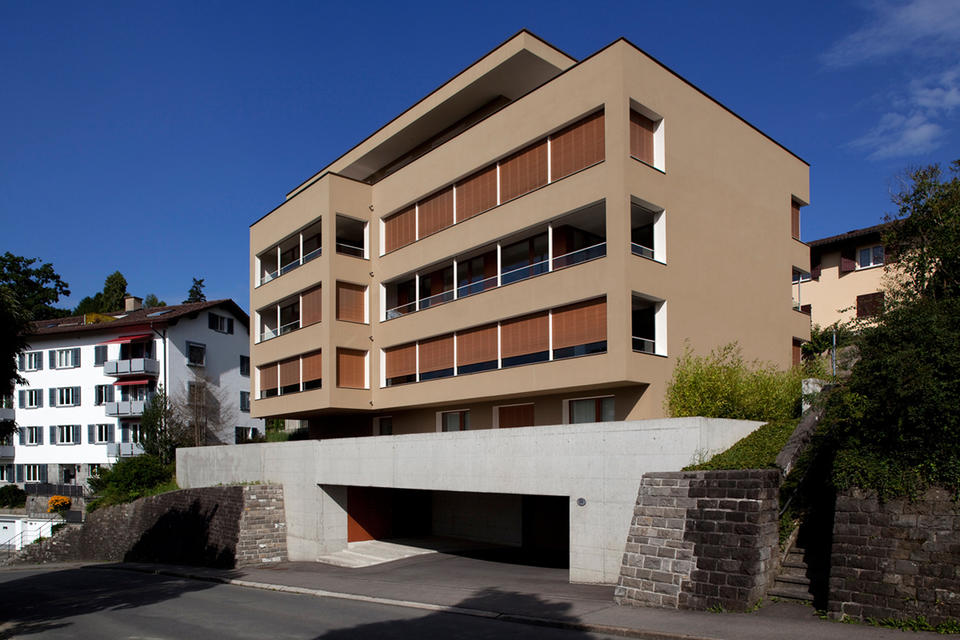
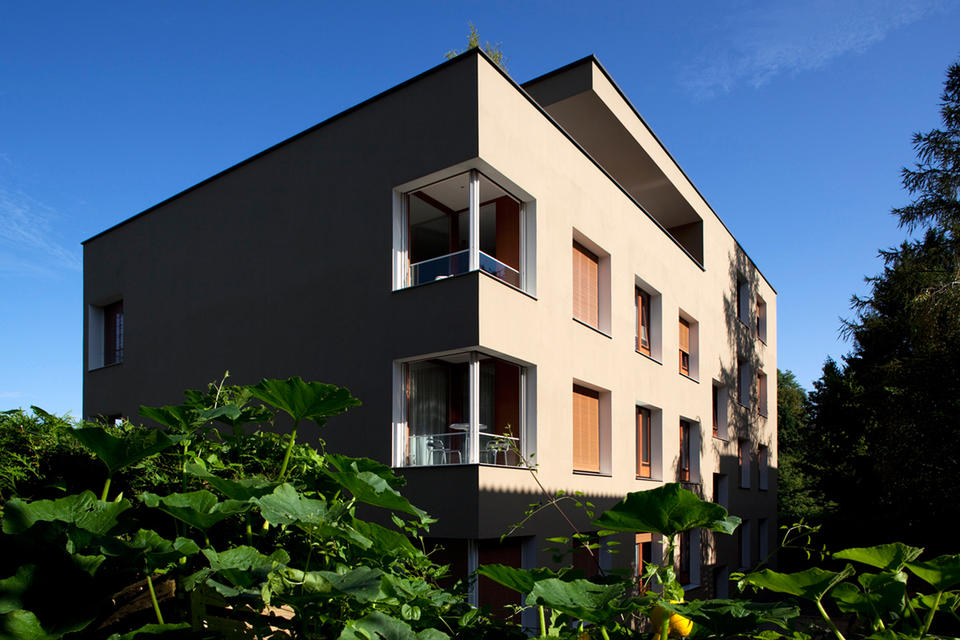
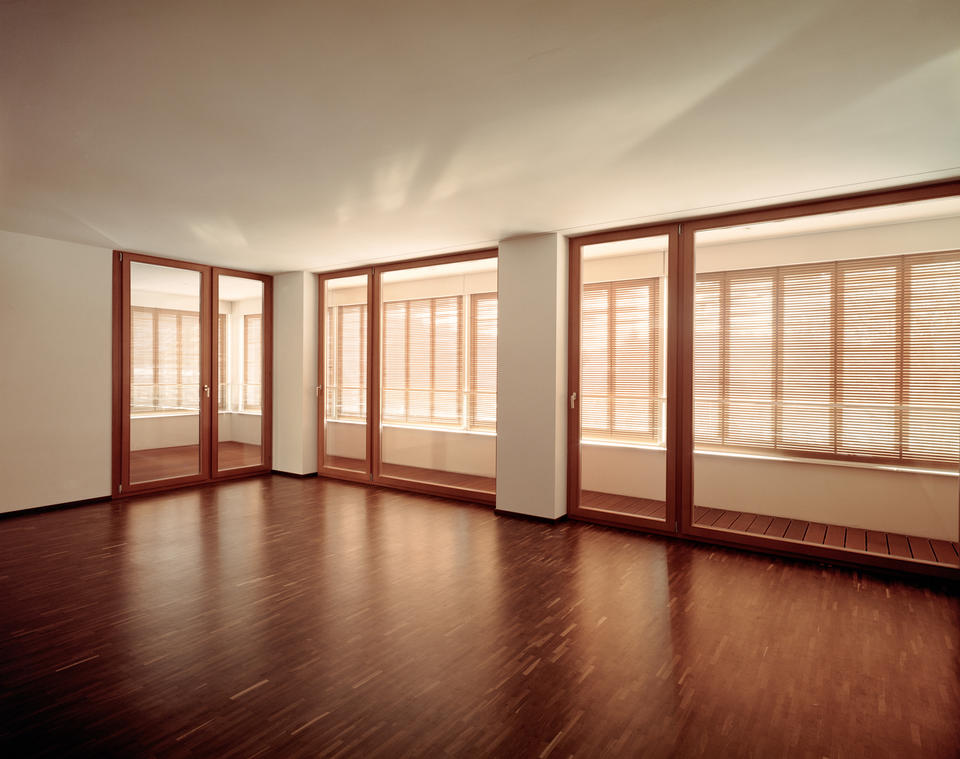
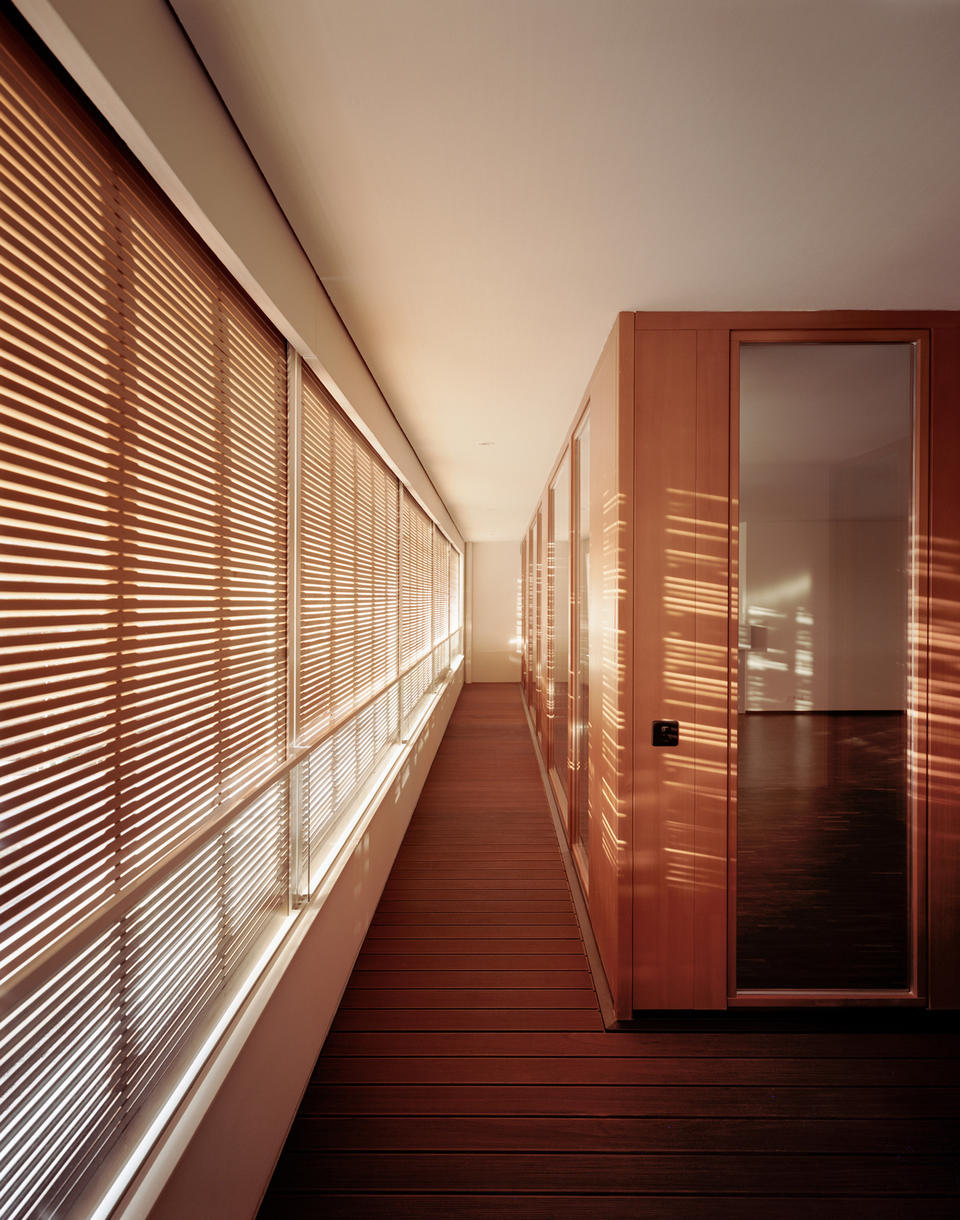
The front façade of the house is designed as an open loggia, which allows for attractive views of the neighbouring medieval Lucerne city walls and the surrounding Reuss valley. The slit wooden blinds create an exciting interplay of light both indoors and on the loggia, which gives the house a southern flair.
| Project | Lussi+Halter Architekten |
|---|---|
| Building costs | CHF 3.2 Mio. |
| Commission | Study, 1st place |
| Year | 2004 |
| Building owner | Luzerner Pensionskasse LUPK |
| Assistance |
Pavel Sramek |
| Award | |
| Publication |