School Dreilinden Propsteimatte
Lucerne,
2005
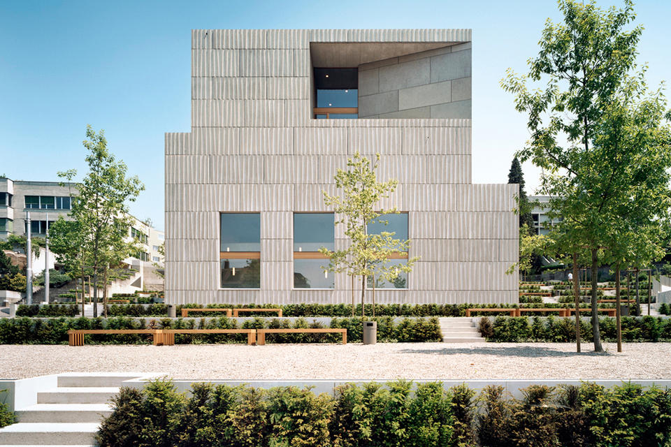
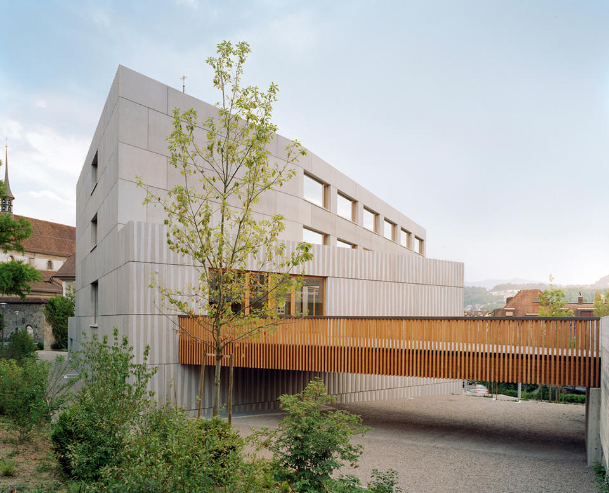
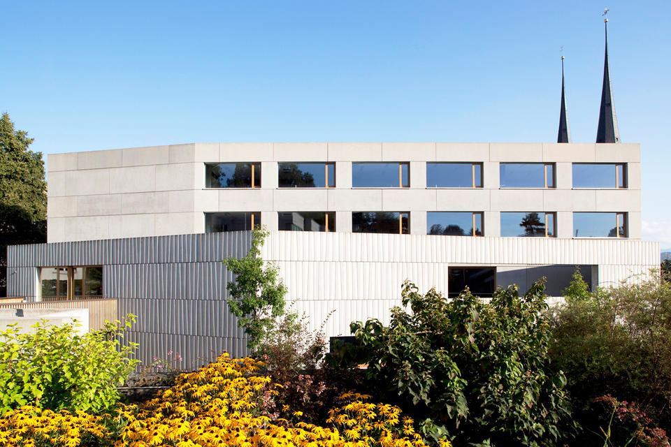
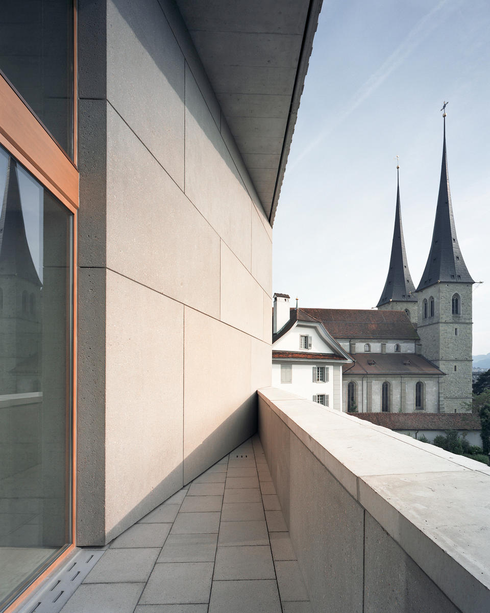
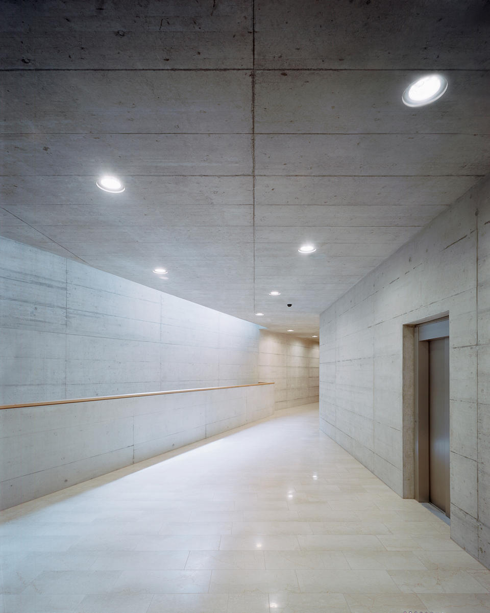
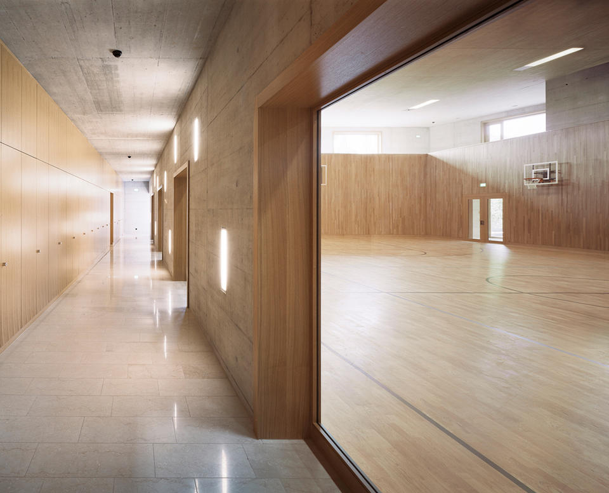
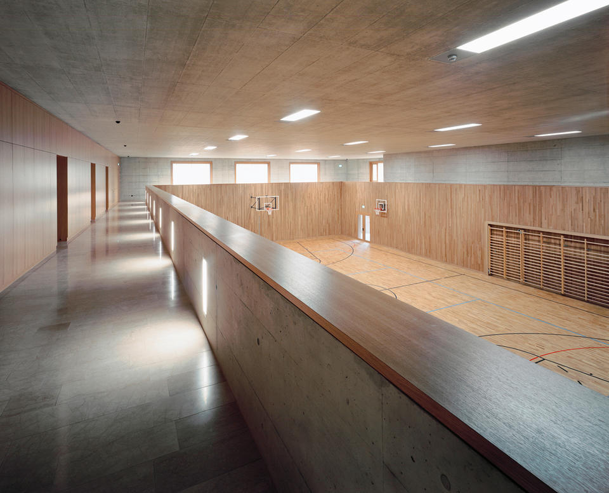
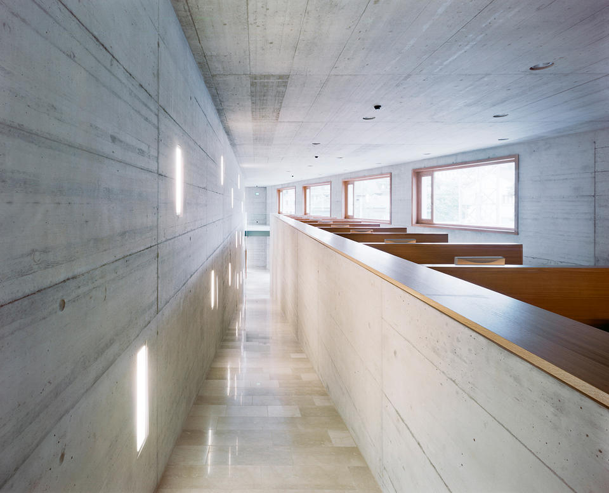
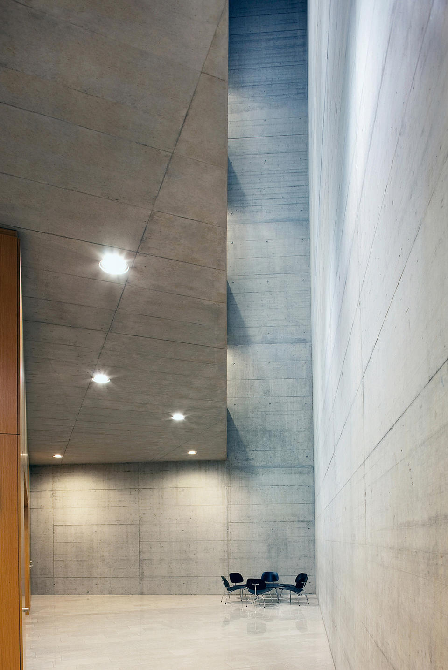
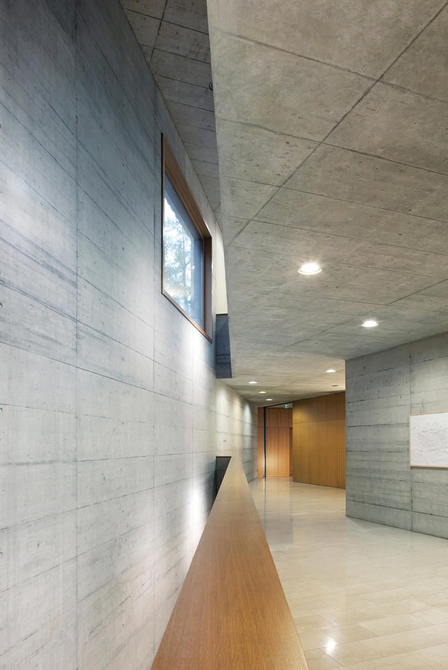
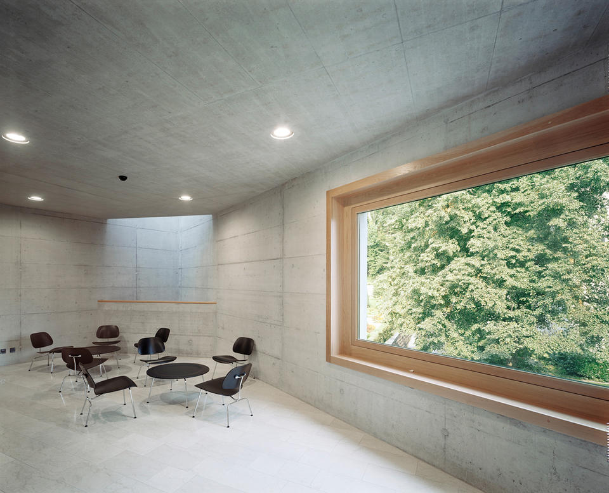
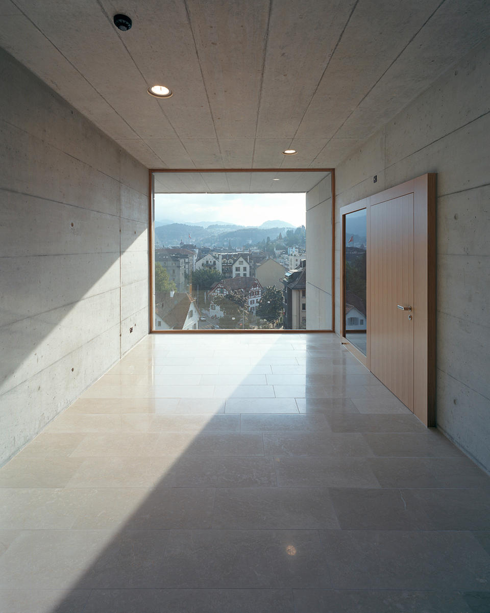
The court buildings in Lucerne have been further extended through the construction of another self-contained building on Kapuzinerweg, designed in the style of the court church, priory or seminary. The exposed concrete surfaces are composed of overhanging, smooth, relief-like concrete elements modelled in the style of the dry-stone walls on the court church. The hillside relief is marked by terraces with meter-high walls and hedges in front.
| Project | Lussi+Halter Architekten |
|---|---|
| Building costs | CHF 18 Mio. |
| Commission | Competition, 1st place |
| Year | 2003 – 2005 |
| Building owner | KV Luzern |
| Cooperation |
Christoph Weibel, Buchrain |
| Assistance |
Brigitte Bossardt Astrid Kartmann Fabian Kaufman |
| Landscape architecture | Robert Gissinger |
| Award | |
| Publication |
Architekturführer Kanton Luzern |