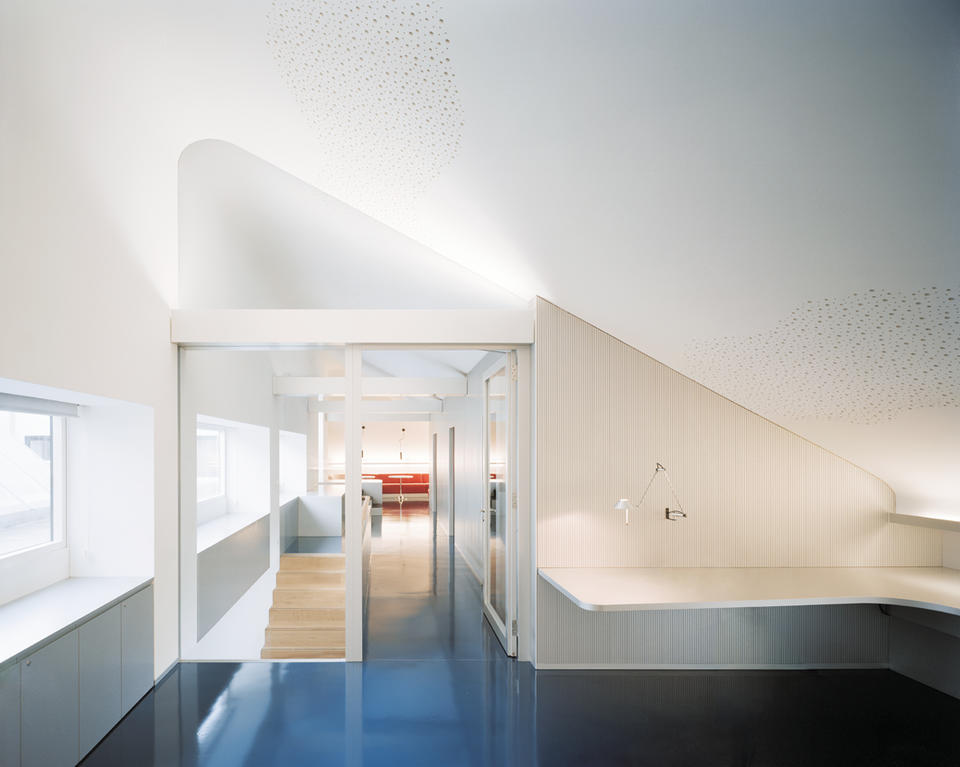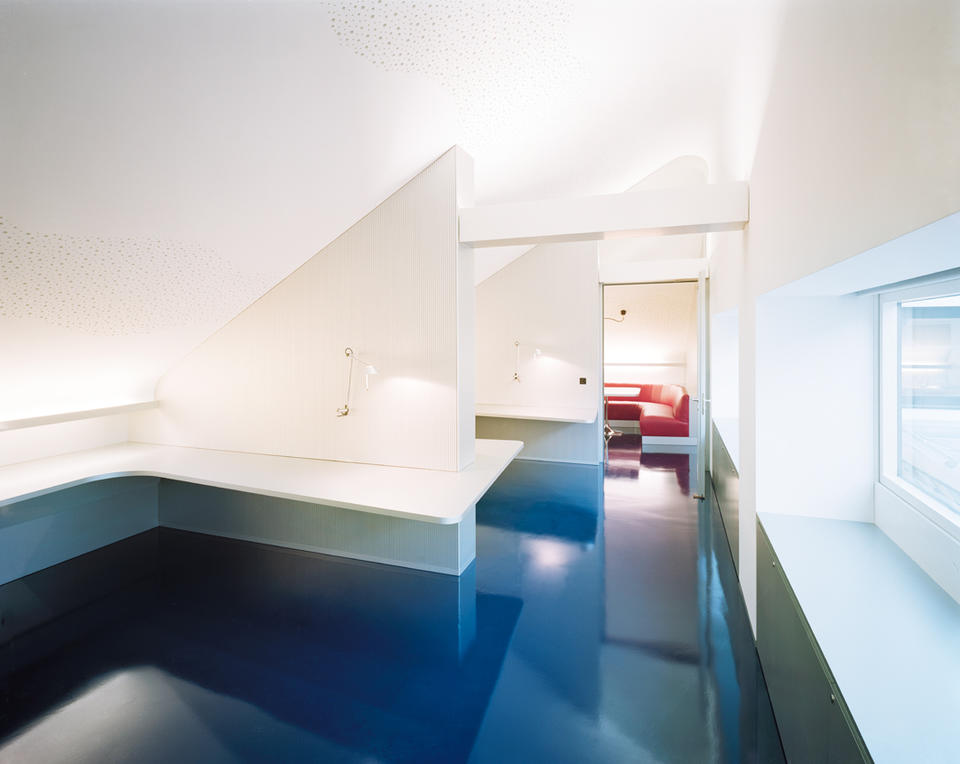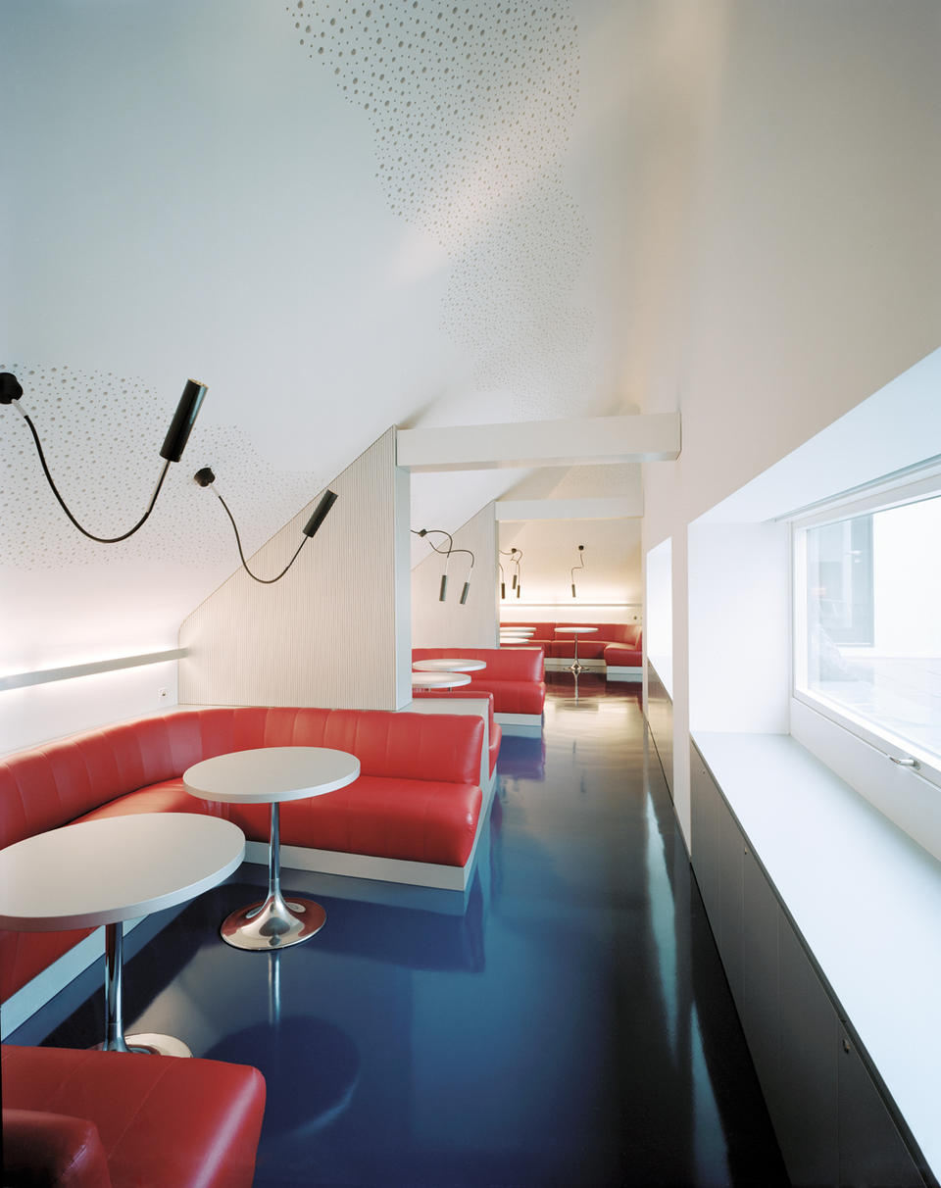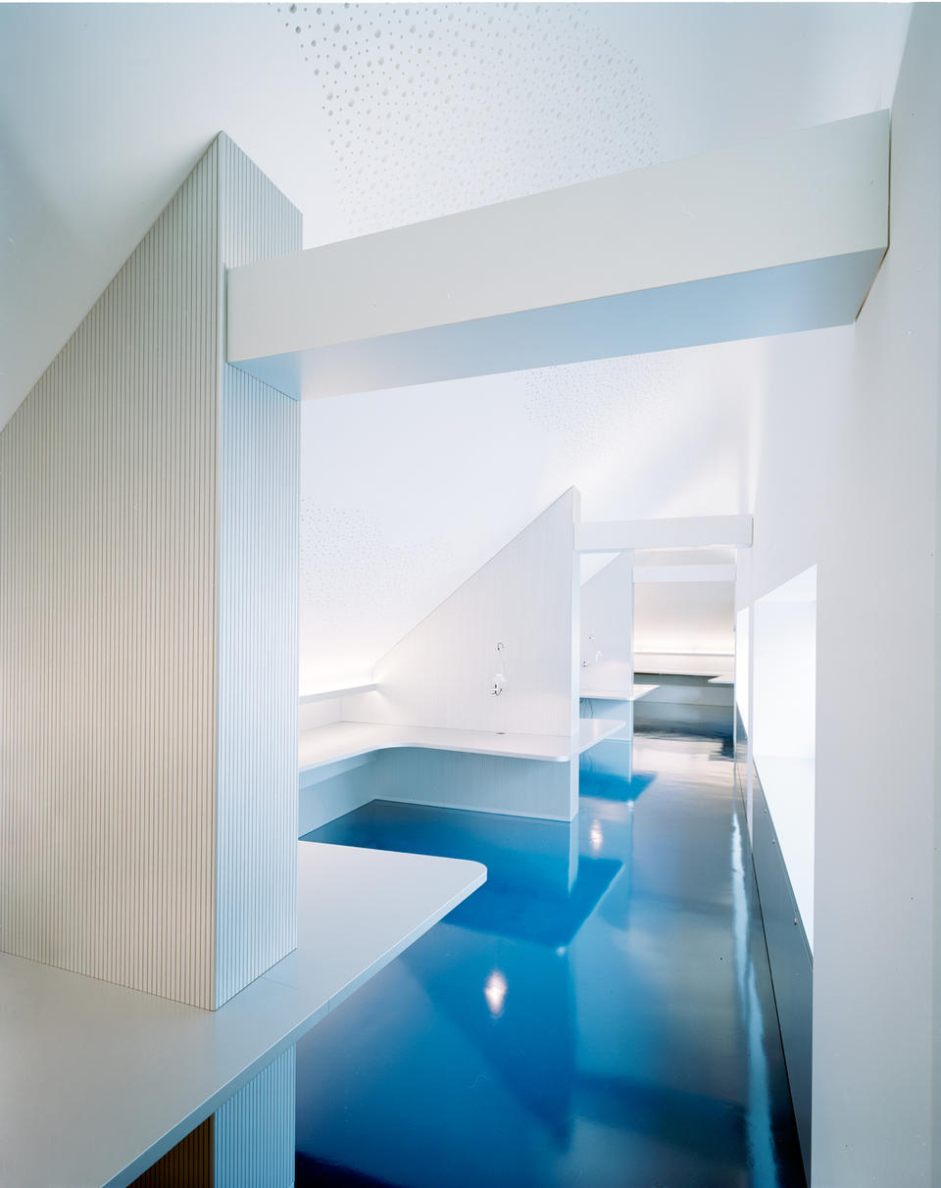Finanzgebäude Kt. Luzern
Lucerne,
2003




Despite not being used extensively, the loft at the financial offices for the canton of Lucerne has several positive spatial qualities. It is a continuous space that is clearly divided by the building structure and is organised around an inner courtyard. The “La Vague” project – inspired by the painting of the same name by Matisse – allows the interior architectural qualities of the loft to emerge. The spatial continuity is further reinforced by free-form plaster cladding. The mobile furniture is an important design element and supports the fluidity of the space. A continuous line of windows illuminates the office areas and allows for a close rapport with the newly designed courtyard. A mobile sun sail creates shadow in the summer and offers protection from the heat. The new space allows for concentrated work in an atmosphere that stimulates creativity and fantasies.
| Project | Lussi+Halter Architekten |
|---|---|
| Building costs | CHF 1.5 Mio. |
| Commission | Study, 1st place |
| Year | 2003 |
| Building owner | Stadt Luzern, Bau- und Verkehrsdepartement |
| Cooperation |
Carmen Lorente Sangros, Künstlerin, Luzern |
| Assistance |
Pavel Sramek |