House for disabled Eichwäldli SSBL
Lucerne,
2006
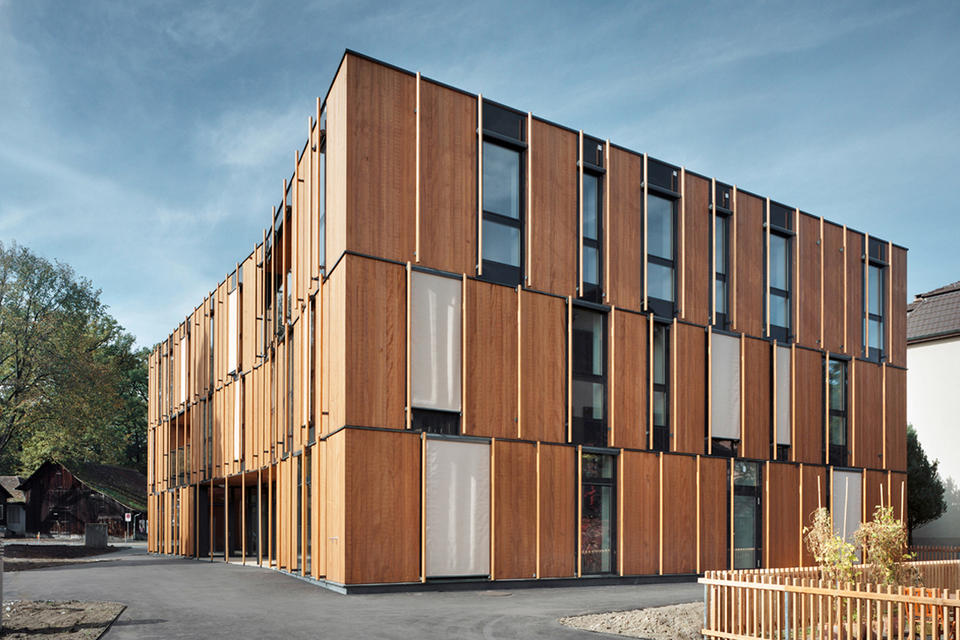
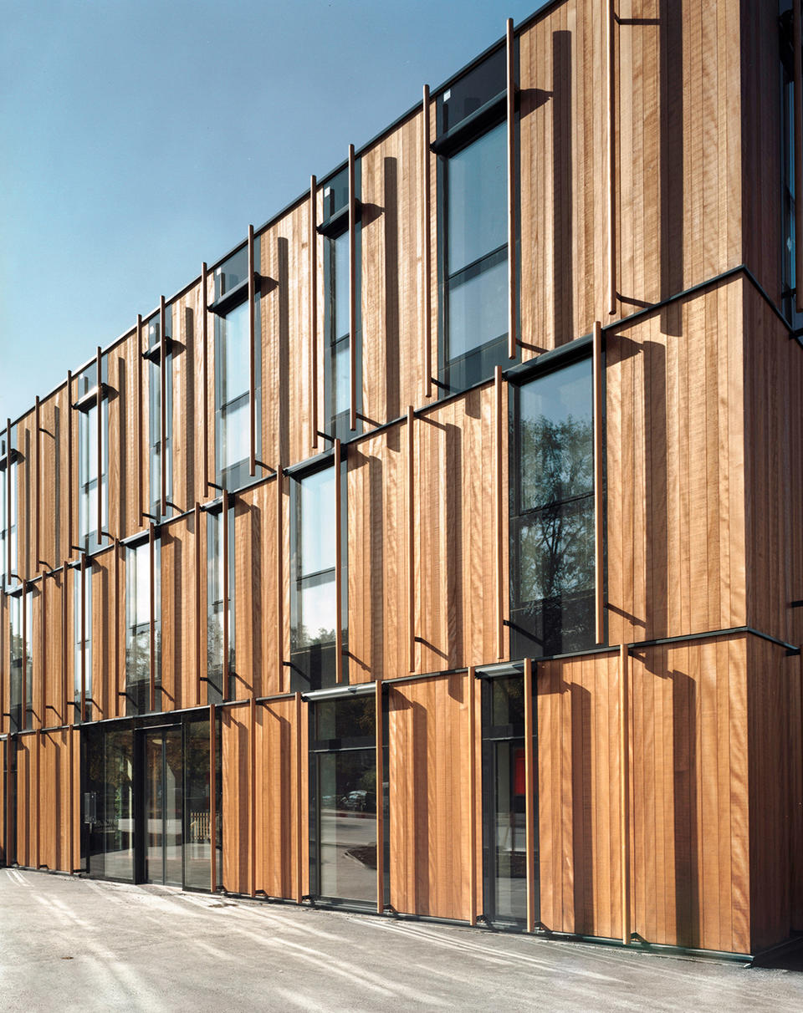
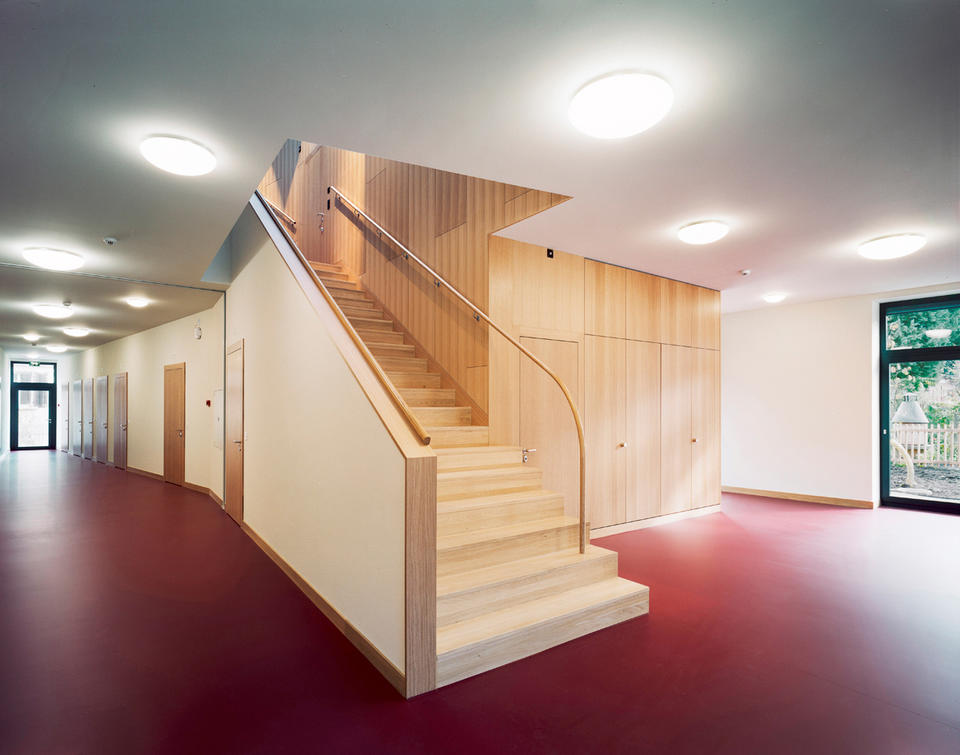
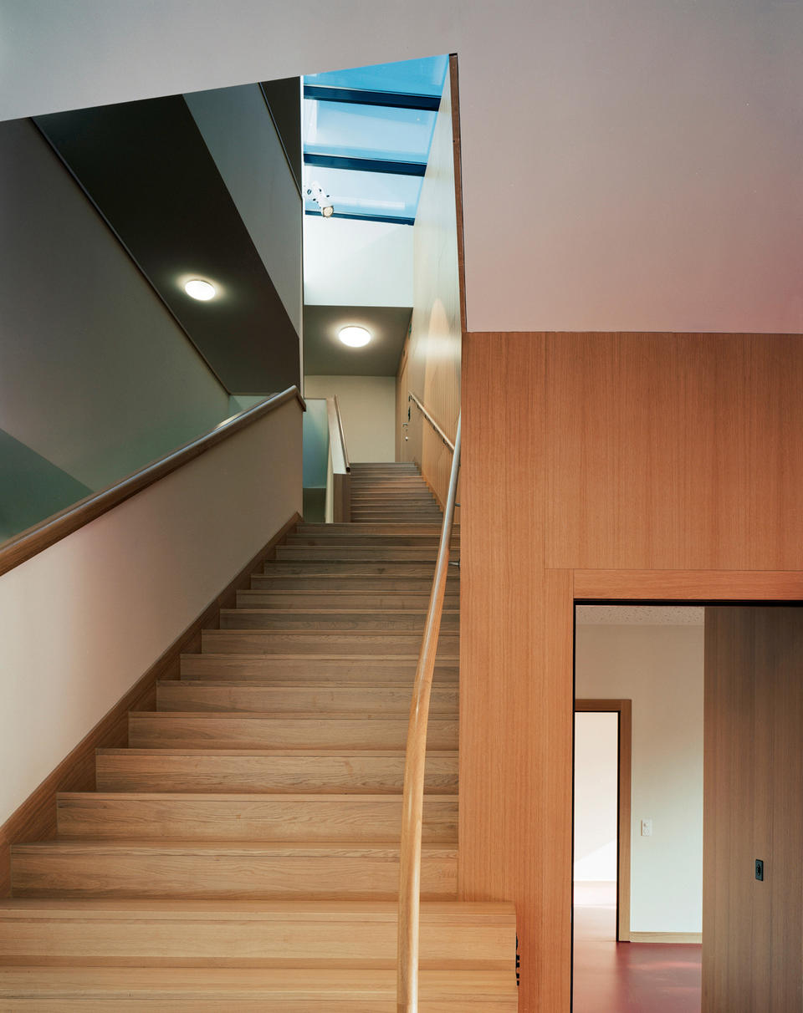
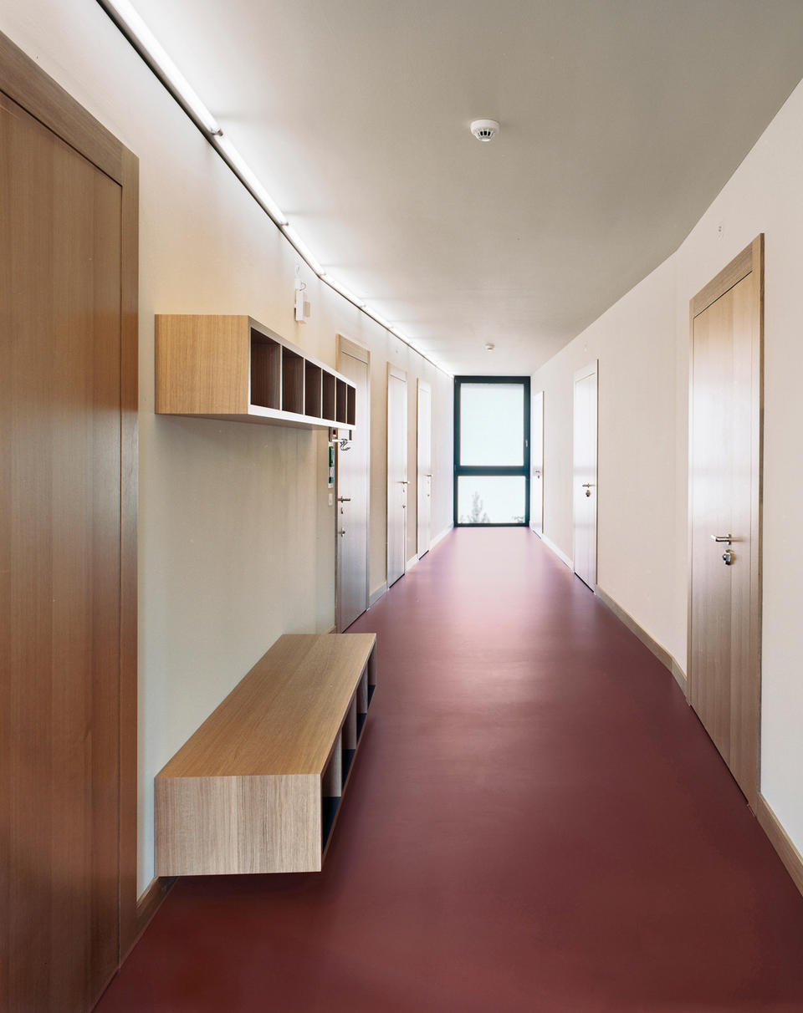
The scale of this three-storey, stand-alone structure corresponds to the detached buildings running along Eichwaldstrasse. The building also attempts to fit in with the wooden structures nearby. The irregular forms, vertical beams and free composition of the wood panels give the structure a playful appearance. The new home for the disabled attempts to stimulate the fantasies of the residents through a design with flowing, soft spaces that open and close – instead of one with a strict orthogonality. A central staircase with lighting from above connects the four residential units.
| Project | Lussi+Halter Architekten |
|---|---|
| Building costs | CHF 5.9 Mio. |
| Commission | Study, 1st place |
| Year | 2005 – 2006 |
| Building owner | Stiftung für Schwerbehinderte Luzern SSBL |
| Assistance |
Bruno von Flüe |
| Publication |